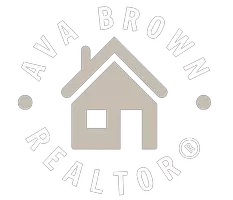Bought with BrendaK North • Platinum Realty LLC
$325,000
$325,000
For more information regarding the value of a property, please contact us for a free consultation.
3 Beds
2 Baths
2,124 SqFt
SOLD DATE : 05/16/2025
Key Details
Sold Price $325,000
Property Type Single Family Home
Sub Type Single House
Listing Status Sold
Purchase Type For Sale
Square Footage 2,124 sqft
Price per Sqft $153
Subdivision Carbondale
MLS Listing ID 238761
Sold Date 05/16/25
Style Ranch
Bedrooms 3
Full Baths 2
HOA Fees $400
Abv Grd Liv Area 1,424
Year Built 1987
Annual Tax Amount $3,380
Property Sub-Type Single House
Source sunflower
Property Description
Secluded Spacious Brick Ranch, Ready to move into, close to beautiful Lake Oshawno. Just 15 mins from Topeka 3 Bedrooms, 1 non-conforming, and 1 Bonus room, 2 full baths, 2124 square feet. Kitchen with eating area, spacious laundry room off the kitchen with pantry and nice size utility sink. Large rec room in basement plus lots of storage. 2 car oversized garage with workbench, and additional oversized 24' x 26' 2 car garage-outbuilding, additional storage shed, covered patio and large backyard lined with lots of trees. Newer Kitchen Cabinets, High efficiency HVAC, & Windows & Roof, all on a beautiful 1.67 acres. Home is being sold "As Is". Inspections will be for informational purposes only. Septic tank will be pump and inspected by Osage County.
Location
State KS
County Osage County
Direction Hwy 75 South to 195 W, 109th St
Rooms
Other Rooms Shed(s), Outbuilding
Basement Concrete, Partially Finished
Interior
Interior Features Sheetrock, 8' Ceiling
Heating Natural Gas
Cooling Central Air
Flooring Laminate
Fireplace No
Appliance Gas Range, Dishwasher, Refrigerator, Disposal, Washer, Dryer
Laundry Main Level
Exterior
Exterior Feature Thermal Pane Windows
Parking Features Attached
Garage Spaces 2.0
Roof Type Architectural Style
Building
Faces Hwy 75 South to 195 W, 109th St
Sewer Rural Water, Septic Tank
Architectural Style Ranch
Structure Type Frame
Schools
Elementary Schools Overbrook Attendance Center/Usd 434
Middle Schools Other Schools
High Schools Santa Fe Trail High School/Usd 434
Others
HOA Fee Include Snow Removal,Management,Common Area Maintenance
Tax ID 0310100000200200001
Read Less Info
Want to know what your home might be worth? Contact us for a FREE valuation!

Our team is ready to help you sell your home for the highest possible price ASAP
"My job is to find and attract mastery-based agents to the office, protect the culture, and make sure everyone is happy! "







