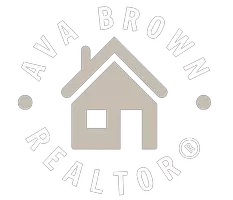Bought with Roger Hower • Kellerman Real Estate
$450,000
$450,000
For more information regarding the value of a property, please contact us for a free consultation.
4 Beds
3 Baths
3,091 SqFt
SOLD DATE : 05/15/2025
Key Details
Sold Price $450,000
Property Type Single Family Home
Sub Type Single House
Listing Status Sold
Purchase Type For Sale
Square Footage 3,091 sqft
Price per Sqft $145
Subdivision Holton O.T.
MLS Listing ID 238487
Sold Date 05/15/25
Style Ranch
Bedrooms 4
Full Baths 3
Abv Grd Liv Area 1,641
Year Built 1994
Annual Tax Amount $4,961
Lot Dimensions 3 acres m/l
Property Sub-Type Single House
Source sunflower
Property Description
Welcome to 11450 234th Lane, Holton. Exclusive 3 acre ranch home opportunity has undergone extensive modernized updates over the years. The castle-spired architectural feature offers a beautiful location for office, library or your grand piano. Lots of Light and quality lines are notable throughout the home. Culinary posh kitchen, light hardwood floors, open floor plan, modernized interior door updates and lighting, high ceilings, and so many more high end features. Oversized primary bedroom w/ extravagant primary bathroom, walkin glass shower, double sink, extensive floor to ceiling closet, artsy tiled floor. Separate wing of home provides additional bedroom space or office with full bathroom. Lower level walks out to covered patio fit for a sheltered TV and entertainment space. Bright Finished basement space completed so well it feels you've extended the main level floor plan. Two additional bedrooms with egress window spaces added, full bathroom, separate laundry center/wash basin with so much storage space. The family room in the basement has endless possibilities. Exterior has undergone an extensive investment and overhaul to create a functional enjoyable space and environment. Fenced in dog pen or play area, separate from expansive 3 acre grass and wooded parcel. Additional detached garage has had enhancement with additional covered space, added driveway for ease and accessibility. Wooded space invites deer and turkey regularly to the property.
Location
State KS
County Jackson County
Direction hwy 16 west of holton to P road, north to 234th and west to property around corner up hill, 3rd to end of culdesac
Rooms
Other Rooms Shed(s), Outbuilding
Basement Concrete, Full, Partially Finished, Walk-Out Access
Interior
Interior Features Carpet
Cooling Central Air
Flooring Hardwood
Fireplaces Type One, Living Room
Fireplace Yes
Appliance Gas Range, Microwave, Dishwasher, Refrigerator, Disposal, Auto Garage Opener(s)
Laundry In Basement, Separate Room
Exterior
Parking Features Attached, Detached, Carport, Extra Parking
Garage Spaces 3.0
Fence Fenced, Chain Link
Roof Type Composition
Building
Lot Description Wooded
Faces hwy 16 west of holton to P road, north to 234th and west to property around corner up hill, 3rd to end of culdesac
Sewer Septic Tank
Architectural Style Ranch
Structure Type Frame
Schools
Elementary Schools Holton Elementary School/Usd 336
Middle Schools Holton Middle School/Usd 336
High Schools Holton High School/Usd 336
Others
Tax ID 4453
Read Less Info
Want to know what your home might be worth? Contact us for a FREE valuation!

Our team is ready to help you sell your home for the highest possible price ASAP
"My job is to find and attract mastery-based agents to the office, protect the culture, and make sure everyone is happy! "







