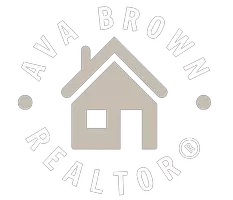Bought with LieselA Kirk-Fink • Kirk & Cobb, Inc.
$479,950
$479,950
For more information regarding the value of a property, please contact us for a free consultation.
4 Beds
3 Baths
2,498 SqFt
SOLD DATE : 05/05/2025
Key Details
Sold Price $479,950
Property Type Single Family Home
Sub Type Single House
Listing Status Sold
Purchase Type For Sale
Square Footage 2,498 sqft
Price per Sqft $192
Subdivision Stonecrest
MLS Listing ID 238033
Sold Date 05/05/25
Style Ranch
Bedrooms 4
Full Baths 3
Abv Grd Liv Area 1,708
Year Built 2019
Annual Tax Amount $10,220
Lot Dimensions 0.52
Property Sub-Type Single House
Source sunflower
Property Description
This exquisite six-year young Craftsman-style ranch home, constructed by Mark Boling. The home boasts meticulous attention to detail inside and out. Four spacious bedrooms are thoughtfully distributed, with two on the main level and two in the basement, each equipped egress windows to ensure safety and natural light.The primary bathroom includes a luxurious title walk-in shower, soaking tub with convenient laundry access adjacent to the closet. A chef's dream, the custom wood kitchen with a gourmet gas range, stainless steel refrigerator, microwave, built-in oven, dishwasher. Large granite center island. 10 foot ceilings in the living room with a gas fireplace and built-ins on both sides of the fireplace. For more details see the additional documents.
Location
State KS
County Shawnee County
Direction SE 44th to SE Stone Crest Rd. Then North to SE 44th Terrace East on 44th Terrace to address on South side of street.
Rooms
Basement Concrete, Daylight
Interior
Interior Features Carpet, Sheetrock, High Ceilings
Heating Natural Gas, 90 + Efficiency
Cooling Central Air
Fireplaces Type One, Gas, Living Room
Fireplace Yes
Appliance Gas Range, Wall Oven, Microwave, Dishwasher, Refrigerator, Disposal
Laundry Main Level
Exterior
Exterior Feature Thermal Pane Windows
Parking Features Attached
Garage Spaces 2.0
Roof Type Architectural Style
Building
Lot Description Sprinklers In Front, Wooded, Sidewalk
Faces SE 44th to SE Stone Crest Rd. Then North to SE 44th Terrace East on 44th Terrace to address on South side of street.
Sewer Public Sewer
Architectural Style Ranch
Structure Type Frame
Schools
Elementary Schools Berryton Elementary School/Usd 450
Middle Schools Shawnee Heights Middle School/Usd 450
High Schools Shawnee Heights High School/Usd 450
Others
Tax ID R41407
Read Less Info
Want to know what your home might be worth? Contact us for a FREE valuation!

Our team is ready to help you sell your home for the highest possible price ASAP
"My job is to find and attract mastery-based agents to the office, protect the culture, and make sure everyone is happy! "







