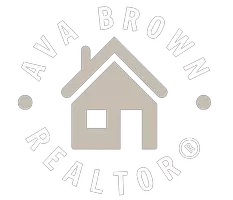Bought with Jenna Bunting • Countrywide Realty, Inc.
$450,000
$450,000
For more information regarding the value of a property, please contact us for a free consultation.
5 Beds
4 Baths
2,931 SqFt
SOLD DATE : 04/23/2025
Key Details
Sold Price $450,000
Property Type Single Family Home
Sub Type Single House
Listing Status Sold
Purchase Type For Sale
Square Footage 2,931 sqft
Price per Sqft $153
Subdivision Rockfire At The Lake
MLS Listing ID 237844
Sold Date 04/23/25
Style Raised Ranch
Bedrooms 5
Full Baths 3
Half Baths 1
HOA Fees $100
Abv Grd Liv Area 1,840
Year Built 2019
Annual Tax Amount $9,545
Property Sub-Type Single House
Source sunflower
Property Description
This beautifully designed home is built to impress, featuring exquisite finishes and a spacious, well-thought-out floor plan. With 5 bedrooms, 3.5 baths, and an oversized 2-car garage, there's plenty of room for comfortable living and entertaining. Step inside to discover a unique layout that offers an effortless flow. The lower level features a family recreation area with a wet bar, conveniently connected to a drop zone from the basement garage entry. Two conforming bedrooms and an attractive full bath complete this area. The main floor is a delight for entertaining and everyday living, featuring an open-concept living room with focal wall including fireplace and built-in cabinetry, dining area, and gourmet kitchen—perfect for hosting anything from a movie night to formal holiday gatherings. Spacious pantry space, and laundry room conveniently located. There is even a powder room tucked into the perfect location. The main-floor primary retreat provides a private oasis, complete with spa-like bath and walk-in closet. The main floor secondary bedrooms offer plenty of space, and share a full bath. A large deck is ready for all of your outdoor entertaining or relaxing, complete with a TV setup so you won't miss a moment of the big game. Located just a short walk from Lake Shawnee, this home is nestled in the desirable Rockfire community, which boasts walking trails, a clubhouse, a fitness center, and a pool. Don't miss your chance to make this exceptional home yours.
Location
State KS
County Shawnee County
Direction SE 45th and Croco Rd, west to Oak Bend Dr, north to BlazingStar Dr, west to home.
Rooms
Basement Sump Pump, Concrete, Full, Partially Finished
Interior
Interior Features Wet Bar, Carpet
Heating Natural Gas
Cooling Central Air
Flooring Hardwood, Laminate
Fireplace No
Appliance Gas Cooktop, Wall Oven, Microwave, Dishwasher, Refrigerator, Disposal, Bar Fridge, Auto Garage Opener(s)
Laundry Separate Room
Exterior
Parking Features Attached
Garage Spaces 2.0
Roof Type Composition
Building
Lot Description Sprinklers In Front, Sidewalk
Faces SE 45th and Croco Rd, west to Oak Bend Dr, north to BlazingStar Dr, west to home.
Architectural Style Raised Ranch
Schools
Elementary Schools Tecumseh South Elementary School/Usd 450
Middle Schools Shawnee Heights Middle School/Usd 450
High Schools Shawnee Heights High School/Usd 450
Others
HOA Fee Include Pool,Walking Trails,Clubhouse
Tax ID R307080
Read Less Info
Want to know what your home might be worth? Contact us for a FREE valuation!

Our team is ready to help you sell your home for the highest possible price ASAP
"My job is to find and attract mastery-based agents to the office, protect the culture, and make sure everyone is happy! "







