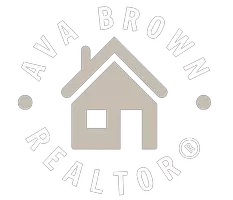Bought with JoyE Mestagh • Pia Friend Realty
$139,900
$139,900
For more information regarding the value of a property, please contact us for a free consultation.
2 Beds
1 Bath
910 SqFt
SOLD DATE : 04/16/2025
Key Details
Sold Price $139,900
Property Type Single Family Home
Sub Type Single House
Listing Status Sold
Purchase Type For Sale
Square Footage 910 sqft
Price per Sqft $153
Subdivision Not Subdivided
MLS Listing ID 238269
Sold Date 04/16/25
Style Bungalow
Bedrooms 2
Full Baths 1
Abv Grd Liv Area 910
Year Built 1930
Annual Tax Amount $348
Lot Dimensions 66x133
Property Sub-Type Single House
Source sunflower
Property Description
Charming 2 bed 1 bath Bungalow on a corner lot. Small town living with just a short 20 min drive to either Leavenworth or Atchison. This home has been renovated and updated with attention to detail and care. Nothing was overlooked! Step onto the new Trex deck and through French doors that add an abundance of natural light. Kick off your shoes and enjoy the beautifully refinished hardwood floors and the gorgeously restored front door with a skeleton key that works. Original wood molding adds to the charm of this home. You will be amazed by the countertop space in this galley kitchen. New microwave and gas stove make for worry free mealtimes. This will feel like you are in a new home without having to pay the extra costs. Updates inside- Tiled shower, tiled bathroom and kitchen floors, bath fixtures, electrical wiring, PEX plumbing, gas lines, A/C, HVAC, water heater, garbage disposal, light fixtures, ceiling fans, wall heater in laundry room, thermostat, attic insulation and widows throughout. New Outside- siding, insulation, roof, gutters, outdoor lighting and yard grading. Outside there are mature maple trees that will provide wonderful shade in the summer and vibrant colors in the fall. Oh, did I mention all appliances stay?! All you need to do is unpack. Call to schedule a showing today. The garage on property is of zero value.
Location
State KS
County Leavenworth County
Direction From Hwy 73 go east on 192 to Easton home is on left
Rooms
Basement Concrete
Interior
Interior Features Sheetrock
Cooling Central Air
Flooring Hardwood, Ceramic Tile
Fireplace No
Appliance Gas Range, Microwave, Dishwasher
Laundry Main Level, Separate Room
Exterior
Exterior Feature Thermal Pane Windows
Roof Type Architectural Style
Building
Lot Description Corner Lot
Faces From Hwy 73 go east on 192 to Easton home is on left
Sewer Public Sewer
Architectural Style Bungalow
Schools
Elementary Schools Pleasant Ridge Elementary School/Usd 497
Middle Schools Pleasant Ridge Middle School/Usd 449
High Schools Pleasant Ridge High School/Usd 449
Others
Tax ID 1163
Read Less Info
Want to know what your home might be worth? Contact us for a FREE valuation!

Our team is ready to help you sell your home for the highest possible price ASAP
"My job is to find and attract mastery-based agents to the office, protect the culture, and make sure everyone is happy! "







