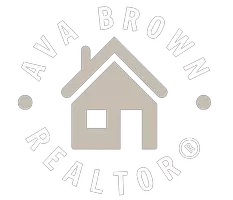Bought with BJ McGivern • Genesis, LLC, REALTORS
$499,900
$499,900
For more information regarding the value of a property, please contact us for a free consultation.
5 Beds
5 Baths
4,674 SqFt
SOLD DATE : 08/30/2024
Key Details
Sold Price $499,900
Property Type Single Family Home
Sub Type Single House
Listing Status Sold
Purchase Type For Sale
Square Footage 4,674 sqft
Price per Sqft $106
Subdivision Sherwood Park #8
MLS Listing ID 235170
Sold Date 08/30/24
Style Ranch
Bedrooms 5
Full Baths 4
Half Baths 1
Abv Grd Liv Area 2,487
Year Built 2013
Annual Tax Amount $10,141
Lot Size 0.540 Acres
Acres 0.54
Lot Dimensions Irregular Lot
Property Sub-Type Single House
Source sunflower
Property Description
Welcome to your luxurious custom-built home in serene Sherwood Park! This gem features 10' ceilings and an open layout, ideal for seamless living. The chef's kitchen boasts granite countertops, a stone backsplash, stainless steel appliances, and a pantry. The main level offers three spacious bedrooms, each with a walk-in closet and private bathroom. The primary suite includes a large walk-in closet connected to the laundry room and a spa-like ensuite with a jet tub and tile walk-in shower. Step onto the screened-in porch for tranquil views of the half-acre lot, or entertain on the upgraded deck. Highlights include a gas fireplace, crown molding, and hardwood floors in the main living area. The basement has been finished and features 2 additional bedrooms, a full bathroom, a home theater area prewired for surround sound and a seperate area for games by the walkout and a bonus room. This home is a rare find in Sherwood Park. Don't miss your chance to own this exquisite property—schedule a viewing today! ****Bench seat in primary bathroom shower should be complete by the middle of next week.
Location
State KS
County Snco Tract 55 (wr)
Direction 29th St. to Sherwood Park Drive, N on Sherwood Park Dr.to28th Cir, W to address at end of Cul-de-sac
Rooms
Basement Concrete, Full, Finished, Walkout, 9'+ Walls, Daylight/Lookout Windows
Interior
Interior Features Carpet, Hardwood, 10'+ Ceiling
Heating Forced Air Gas
Cooling Forced Air Electric
Fireplaces Type One, Gas, Living Room
Fireplace Yes
Appliance Gas Cooktop, Range Hood, Wall Oven, Microwave, Dishwasher, Refrigerator, Disposal, Sump Pump
Laundry Main Level, Separate Room
Exterior
Exterior Feature Deck, Covered Deck, Porch Screened, Porch-Covered, Thermal Pane Windows
Parking Features Attached
Garage Spaces 3.0
Roof Type Architectural Style
Building
Lot Description Cul-De-Sac, Paved Road, Sidewalk
Faces 29th St. to Sherwood Park Drive, N on Sherwood Park Dr.to28th Cir, W to address at end of Cul-de-sac
Sewer City Water, City Sewer System
Architectural Style Ranch
Structure Type Stone & Frame
Schools
Elementary Schools Indian Hills Elementary School/Usd 437
Middle Schools Washburn Rural Middle School/Usd 437
High Schools Washburn Rural High School/Usd 437
Others
Tax ID R67660
Read Less Info
Want to know what your home might be worth? Contact us for a FREE valuation!

Our team is ready to help you sell your home for the highest possible price ASAP
"My job is to find and attract mastery-based agents to the office, protect the culture, and make sure everyone is happy! "







