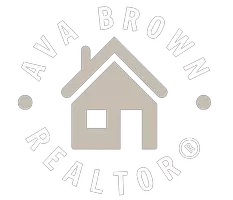Bought with House Non Member • SUNFLOWER ASSOCIATION OF REALT
$230,000
$230,000
For more information regarding the value of a property, please contact us for a free consultation.
3 Beds
3 Baths
1,815 SqFt
SOLD DATE : 02/01/2024
Key Details
Sold Price $230,000
Property Type Single Family Home
Sub Type Single House
Listing Status Sold
Purchase Type For Sale
Square Footage 1,815 sqft
Price per Sqft $126
Subdivision All Other
MLS Listing ID 227031
Sold Date 02/01/24
Style Ranch
Bedrooms 3
Full Baths 3
Abv Grd Liv Area 1,815
Year Built 1962
Annual Tax Amount $2,888
Lot Size 8,011 Sqft
Acres 8011.0
Property Sub-Type Single House
Source sunflower
Property Description
Awesome flow and layout in this ranch entertainer! Large living and dining spaces flank the large eat-in kitchen and lead to the addition of the family room and wood burning fireplace. The primary bedroom is ensuite with walk in marble shower and sliding doors to the deck and outside pool area. Yep! It's the pool you've been wanting and flanks the family room with another set of sliding doors. Privacy fence and landscaping provide a grand outdoor entertaining space for all of your future memories. Plenty of runway in the spacious full imprint basement and laundry for you to add additional bedrooms, a gym, an office, or that movie screening room you need! Don't wait! Spring will be here soon for that first party!
Location
State KS
County Dickinson County
Direction From S Buckeye, take NE 13th to the East to Campbell and turn south, then turn east on Hillside to the residence
Rooms
Basement Concrete, Partial, Unfinished
Interior
Interior Features Carpet, Vinyl, Ceramic Tile, Sheetrock, 9' Ceiling
Heating Forced Air Gas
Cooling Forced Air Electric, Attic Fan
Fireplaces Type One, Wood Burning, Gas Starter, Family Room
Fireplace Yes
Appliance Electric Cooktop, Range Hood, Oven, Wall Oven, Microwave, Dishwasher, Refrigerator, Disposal, Garage Opener Control(s), Cable TV Available
Laundry In Basement
Exterior
Exterior Feature Patio, Patio-Covered, Porch-Covered, Storm Windows, Storm Doors, Thermal Pane Windows, Inground Sprinkler, Fence, Fence-Wood, Fence Privacy, In Ground Pool
Parking Features Attached
Garage Spaces 1.0
Roof Type Composition
Building
Lot Description Paved Road
Faces From S Buckeye, take NE 13th to the East to Campbell and turn south, then turn east on Hillside to the residence
Sewer City Water, City Sewer System
Architectural Style Ranch
Structure Type Frame
Schools
Elementary Schools Other Schools
Middle Schools Other Schools
High Schools Other Schools
Others
Tax ID R5491
Read Less Info
Want to know what your home might be worth? Contact us for a FREE valuation!

Our team is ready to help you sell your home for the highest possible price ASAP
"My job is to find and attract mastery-based agents to the office, protect the culture, and make sure everyone is happy! "







