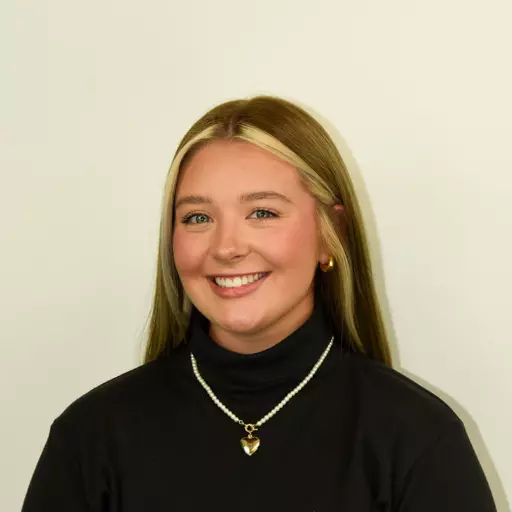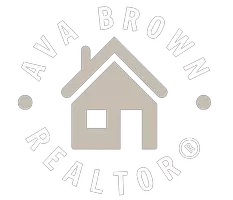Bought with House Non Member • SUNFLOWER ASSOCIATION OF REALT
$650,000
$650,000
For more information regarding the value of a property, please contact us for a free consultation.
6 Beds
4 Baths
4,088 SqFt
SOLD DATE : 12/01/2022
Key Details
Sold Price $650,000
Property Type Single Family Home
Sub Type Single House
Listing Status Sold
Purchase Type For Sale
Square Footage 4,088 sqft
Price per Sqft $159
Subdivision Lakeside Sub
MLS Listing ID 225474
Sold Date 12/01/22
Style Two Story
Bedrooms 6
Full Baths 3
Half Baths 1
HOA Fees $260
Abv Grd Liv Area 4,088
Year Built 1994
Annual Tax Amount $7,014
Lot Size 0.744 Acres
Acres 32400.0
Property Sub-Type Single House
Source sunflower
Property Description
NEW PRICE IMPROVEMENT! A STATELY HOME WITH TIMELESS STYLE! Luxurious and updated, this 6 bedroom 3.5 bathroom home of 4,088 square feet, rests on .79 acres, in the choice Lakeside neighborhood. Richly appointed spaces include an impressive foyer with an open staircase, spacious library/study, bright and cheerful living room, spectacular dining room, sophisticated primary bedroom with a glamorous ensuite. Charming, chic, and full of fun the interior design is tastefully done. Sweeping vaulted ceilings and large windows give the high end kitchen a sunny and light-hearted atmosphere. The living room features a full wall of tall windows overlooking a fanciful back yard, full of wonders, unique landscaping and a sun-dappled, manicured lawn. The large brick patio provides a serene and tranquil sanctuary from the hustle and bustle of life. What a beautiful place to gather with family and friends! Sitting notably on a gentle incline, this home commands a stately impression. It is truly timeless inside and out!
Location
State KS
County Nemaha County
Direction From HWY 36 take Acorn Road North 4 miles. Turn West on Oregon Street and travel West until you come to South 14th Street. Turn North and travel North until you arrive at to Lakeshore Drive. Turn East and the home is the second to the last home on this dead end street.
Rooms
Basement Concrete, Crawl Space, Partial, Unfinished, 9'+ Walls
Interior
Interior Features Carpet, Hardwood, Ceramic Tile, Sheetrock, 10'+ Ceiling, Vaulted Ceiling
Heating Forced Air Gas
Cooling Forced Air Electric
Fireplaces Type One, Insert, Gas, Gas Starter, Living Room
Fireplace Yes
Appliance Electric Cooktop, Wall Oven, Double Oven, Microwave, Dishwasher, Refrigerator, Disposal, Central Vacuum
Laundry Main Level
Exterior
Exterior Feature Patio, Thermal Pane Windows, Inground Sprinkler, Fence Partial, Fence Privacy
Parking Features Attached, Extra Parking
Garage Spaces 2.0
Roof Type Architectural Style
Building
Lot Description Pond/Creek, Paved Road
Faces From HWY 36 take Acorn Road North 4 miles. Turn West on Oregon Street and travel West until you come to South 14th Street. Turn North and travel North until you arrive at to Lakeshore Drive. Turn East and the home is the second to the last home on this dead end street.
Sewer City Water, City Sewer System
Architectural Style Two Story
Structure Type Stone
Schools
Elementary Schools Sabetha Elementary School/Usd 113
Middle Schools Sabetha Middle School/Usd 113
High Schools Sabetha High School/Usd 113
Others
HOA Fee Include Common Area Maintenance
Tax ID R3567
Read Less Info
Want to know what your home might be worth? Contact us for a FREE valuation!

Our team is ready to help you sell your home for the highest possible price ASAP
"My job is to find and attract mastery-based agents to the office, protect the culture, and make sure everyone is happy! "







