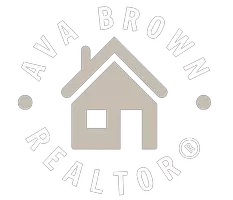Bought with Larry Northrop • RE/Max Excel
$450,000
$450,000
For more information regarding the value of a property, please contact us for a free consultation.
4 Beds
3 Baths
2,590 SqFt
SOLD DATE : 10/22/2021
Key Details
Sold Price $450,000
Property Type Single Family Home
Sub Type Single House
Listing Status Sold
Purchase Type For Sale
Square Footage 2,590 sqft
Price per Sqft $173
Subdivision Other
MLS Listing ID 220762
Sold Date 10/22/21
Style Ranch
Bedrooms 4
Full Baths 3
HOA Fees $315
Abv Grd Liv Area 1,544
Year Built 2020
Annual Tax Amount $1,152
Lot Dimensions .17 acres
Property Sub-Type Single House
Source sunflower
Property Description
Reverse 1.5 story featuring 4 bdrms/3ba and an open concept living space. The main level has 2 bdrms, 2 baths and laundry room off the master. Gorgeous kitchen has gas cook top, wall oven, large island and a walk-thru pantry! The daylight lower level has 2 more large bdrms, 3rd bath, spacious rec room and plenty of storage. Sit on the east-facing, low maintenance composite deck in the evening and enjoy the serene view of the pond and field behind the home. Deck access from master bdrm and kitchen!
Location
State KS
County Johnson County
Direction From K7: Go east on 47th St to Lakecrest Dr. South on Lakecrest Dr. From I-435: Exit Johnson Dr and go west to Woodland Dr. North on Woodland Dr. to 47th St. West on 47th St to Lakecrest Dr. South on Lakecrest Dr.
Rooms
Basement Full, Finished, Daylight/Lookout Windows
Interior
Heating Forced Air Gas
Cooling Forced Air Gas
Fireplaces Type One
Fireplace Yes
Appliance Gas Range, Microwave, Dishwasher, Refrigerator, Disposal
Laundry Main Level
Exterior
Exterior Feature Deck-Covered, Inground Sprinkler
Parking Features Attached
Garage Spaces 3.0
Roof Type Composition
Building
Faces From K7: Go east on 47th St to Lakecrest Dr. South on Lakecrest Dr. From I-435: Exit Johnson Dr and go west to Woodland Dr. North on Woodland Dr. to 47th St. West on 47th St to Lakecrest Dr. South on Lakecrest Dr.
Sewer City Water, City Sewer System
Architectural Style Ranch
Structure Type Frame
Schools
Elementary Schools Other Schools
Middle Schools Other Schools
High Schools Other Schools
Others
HOA Fee Include Common Area Maintenance
Tax ID R759486
Read Less Info
Want to know what your home might be worth? Contact us for a FREE valuation!

Our team is ready to help you sell your home for the highest possible price ASAP
"My job is to find and attract mastery-based agents to the office, protect the culture, and make sure everyone is happy! "







